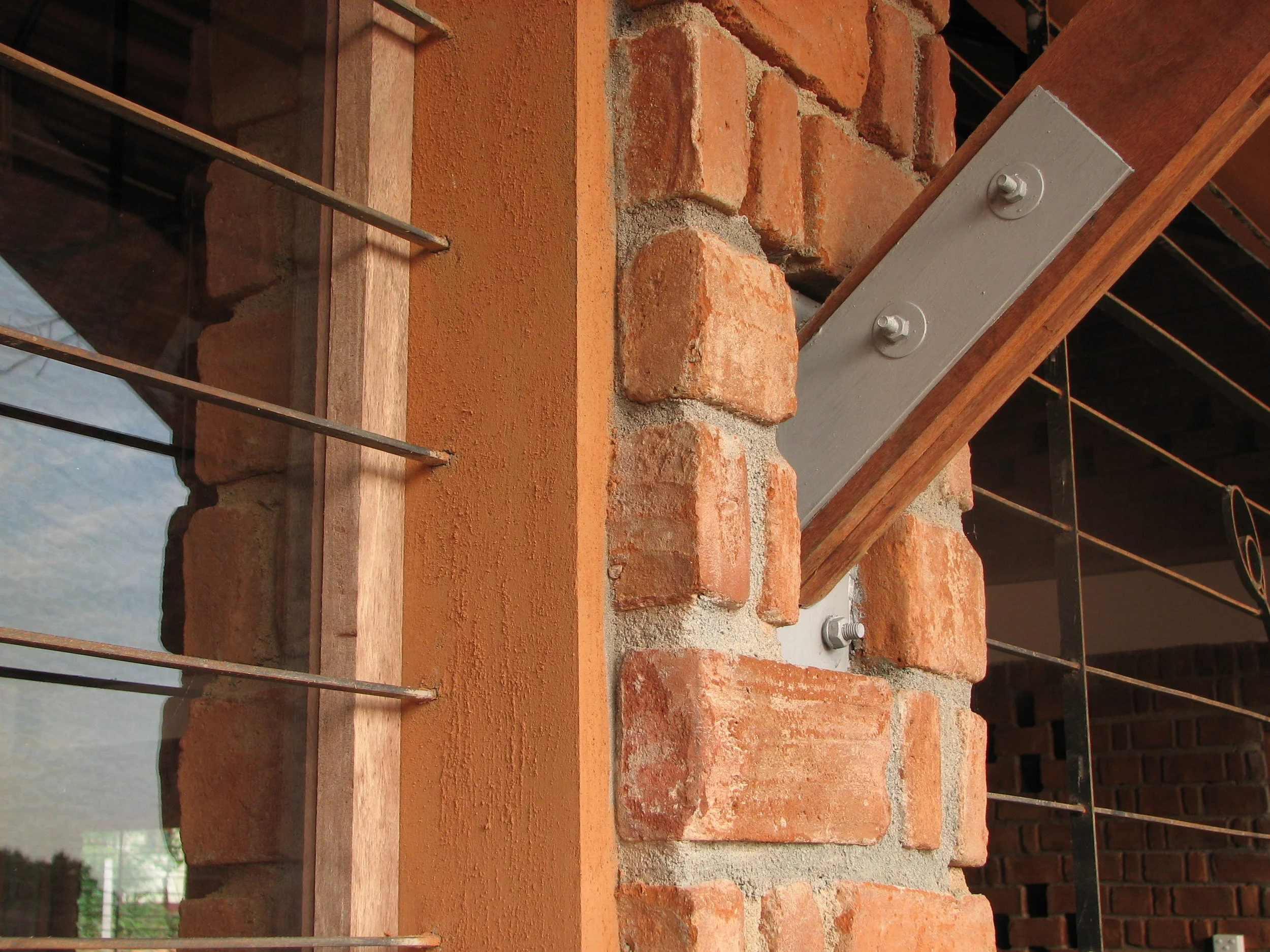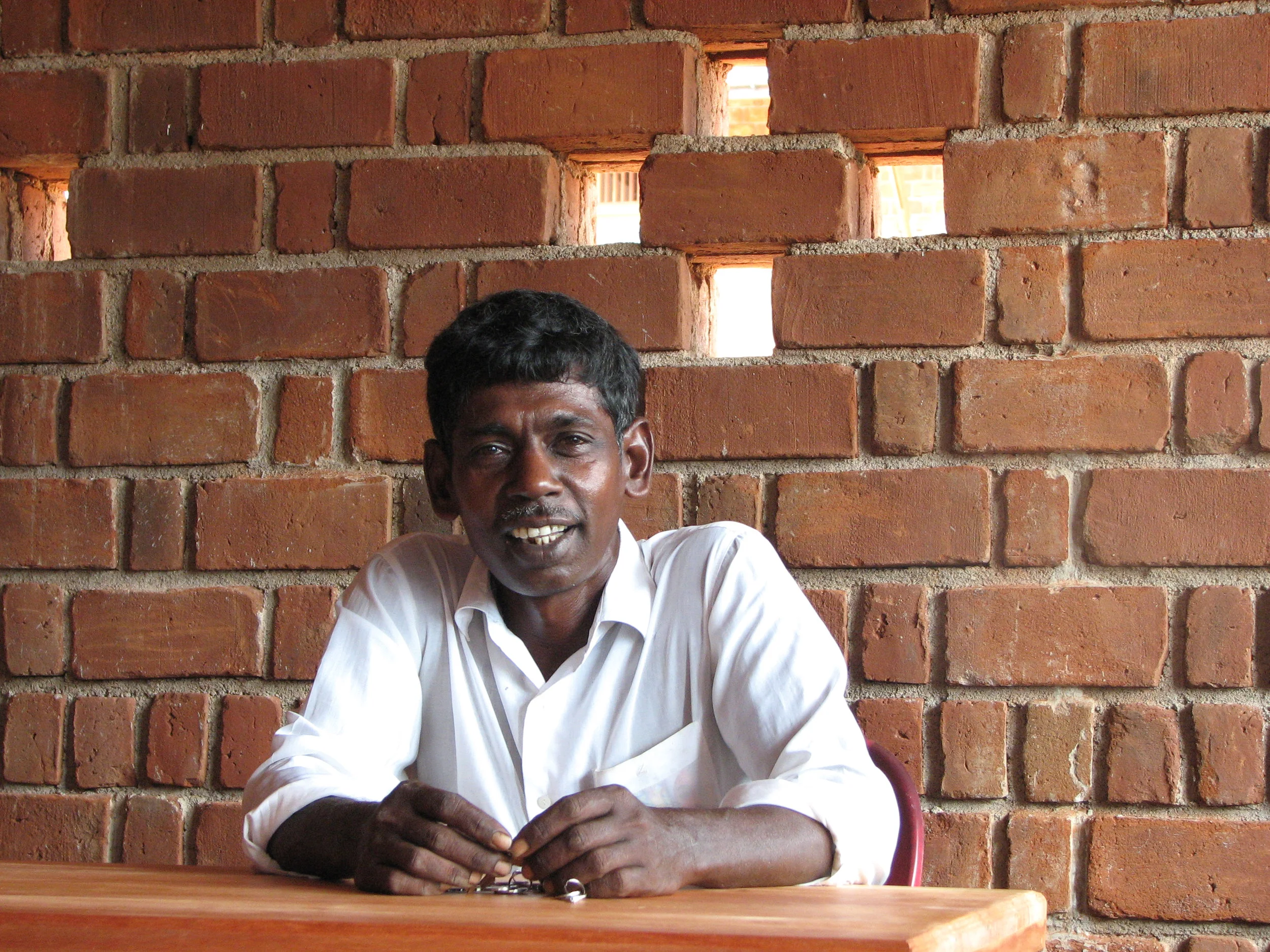World Conservation & Exhibitions Centre, BRITISH MUSEUM, LONDON
BY ROGERS STIRK HARBOUR + PARTNERS
By Rogers Stirk Harbour + Partners
Between 2007 and 2015 Susi was an Architect and Associate for Rogers Stirk Harbour + Partners (formerly Richard Rogers LLP) where she worked for seven years on the World Conservation and Exhibitions Centre, a £135million extension to the British Museum. Susi was a core member of the team, headed by Graham Stirk- Senior Partner at RSH+P, and Project Architect & Partner John McElgunn.
The proposal saw the redevelopment of the north-west corner of the Museum’s Bloomsbury site in central London, to provide a flexible series of spaces supporting the wide range of activities undertaken by the British Museum. This 18,000 sq.m facility includes a new Special Exhibitions Gallery, a Collections Storage facility, a new Logistics Hub supporting the Museum’s extensive global loans programme, Conservation & Scientific Research Studios & Laboratories, curatorial facilities for the Exhibitions team, as well as general administration & office provision for the wider Museum.
This project had significant Planning risks by virtue of the fact that each building within the Bloomsbury site is Grade I Listed. An 18-month period of planning negotiations involved detailed discussions and negotiations with multiple shareholders and interested parties, including Camden Borough Council, Historic England, the Bloomsbury Conservation Area Committee, the Georgian Society and local residents, as well as the Museum’s own Board of Trustees, the Directorship, and the multiple User Groups within its large staff body. Planning was granted for the scheme in December 2009 following presentation at Council Committee.
The World Conservation and Exhibitions Centre by Rogers Stirk Harbour + Partners occupies an interstitial site, with the new extension connecting to existing Grade I Listed buildings at 9 separate locations.
The functional requirements of the brief are arranged vertically across 5 new ‘pavilions’. The Collections Storage Facility is located below ground for the heavy loading requirement and where the most stable environmental conditions can be found. Above this sits the new Logistics Hub linking into existing Museum logistics. The Special Exhibitions Gallery is located at Level 2 (main gallery level in the Museum) for best public connectivity enhanced visitor experience. The Conservation Studios sit above the gallery to take advantage of good daylight as well as placing the requirement for flues, fume extraction and ventilation at the top of the building.
The World Conservation and Exhibitions Centre won the RIBA London Award 2017.
Read more about the project on the RIBA website >
Images by Paul Raftery
POST-TSUNAMI RESETTLEMENT PROGRAMME, SRI LANKA
Location: Uddakandahara, Yodakandiya, Tissamaharama, Sri Lanka
Client: Pinsara Federation of Community Development Councils
Susi Wellings, director of SJW Architects, has been involved with pro-bono development work overseas for over a decade, working on a skills-based training and construction project in Burundi on behalf of a well-known group of architectural benefactors with partners Development Workshop Français and Children in Crisis, and between 2005 and 2007 as country director in Sri Lanka for US-based non-profit organisation Architecture for Humanity.
In her role at Architecture for Humanity, Susi designed and oversaw the implementation of several post-tsunami reconstruction projects, one of which was shortlisted for the Aga Khan Awards in 2010. She also received the Observer Ethical Award for her work in Sri Lanka.
One tsunami reconstruction project funded by Architecture For Humanity (a not-for-profit organisation) and implemented jointly by Susi Wellings for AFH and UN Habitat saw the design and construction of buildings and facilities at the heart of a new village for people affected by the Indian Ocean tsunami of 2004, comprising a community centre, a pre-school, a library and medical centre, as well as a cricket pitch and a volley ball court.
The project was carried out through a Community Contract System whereby all funding collected by Architecture For Humanity from private donations for tsunami relief was given directly to the beneficiary community. A social programme was implemented by the UN that mobilised the community into making decisions about their own rehabilitation. Through the formation of a democratically elected representative council, the community was empowered to decide how the money raised on their behalf was spent. In this way the beneficiary community became the client, setting the initial brief for the community facilities and participating fully in the design development process in collaboration with the Architecture For Humanity country representative and architect.
The Community determined to appoint a commercial contractor to undertake the construction works but when that contractor reneged on his obligations approximately one-quarter of the way through, the community took over all site operations and completed the works themselves. Practical training workshops were organised to enhance and expand the existing skill set in the locality.
NATIONAL WATERFRONT MUSEUM SWANSEA
BY WILKINSONEYRE ARCHITECTS
National Waterfront Museum Swansea, WilkinsonEyre Architects
During her tenure as architect at WilkinsonEyre Architects, Susi was a design and site architect on the National Waterfront Museum Swansea, a £30million project for The National Museums and Galleries of Wales and The City and County of Swansea. The project saw the renovation of an existing Grade II listed dock-side warehouse building in Swansea, as well as the creation of new gallery spaces and a linking structure, to bring about a single composition telling the story of Wales’ industrial and maritime past. The building won RIBA and Civic Trust Awards in 2006.
There is a powerful narrative to the design, inspired by the unique history and context of the site. The museum sits within a new £3.5million landscape scheme, part of the architects’ design, which formed part of a wider master-planning scheme for the City of Swansea accompanying their regeneration plans. The project had two client bodies. Susi, as part of the architectural and lead consultant team, was involved in achieving a significant grant towards the project from the Heritage Lottery Fund.
The design work also involved close collaboration with multiple user groups at the Museums & Galleries of Wales such as the conservation, curatorial & facilities staff as well as a dedicated external exhibitions consultant, in order to get the different components of the brief working in harmony – exhibitions galleries, events space, catering facilities & restaurant, commercial outlets and all the back-of-house administration and collections storage.
Attention to detail in the refurbishment works were employed to allow the existing Grade II* building to be restored to its former glory. The new gallery spaces were given clear connections to the existing Grade II* fabric, enabling each part to retain its own identity in the new composition.
The National Waterfront Museum Swansea by WilkinsonEyre Architects gave Susi Wellings the opportunity to work closely with curatorial and events teams at the Museums & Galleries of Wales to realise the re-use of the old warehouse building into various new functions. The most successful of which was possibly the new gallery space at first floor level. This space was designed as a flexible adaptive space such that the client could benefit from revenues generated from various events such as conferences and weddings.
See more images and read more about the project on WilkinsonEyre’s website >










