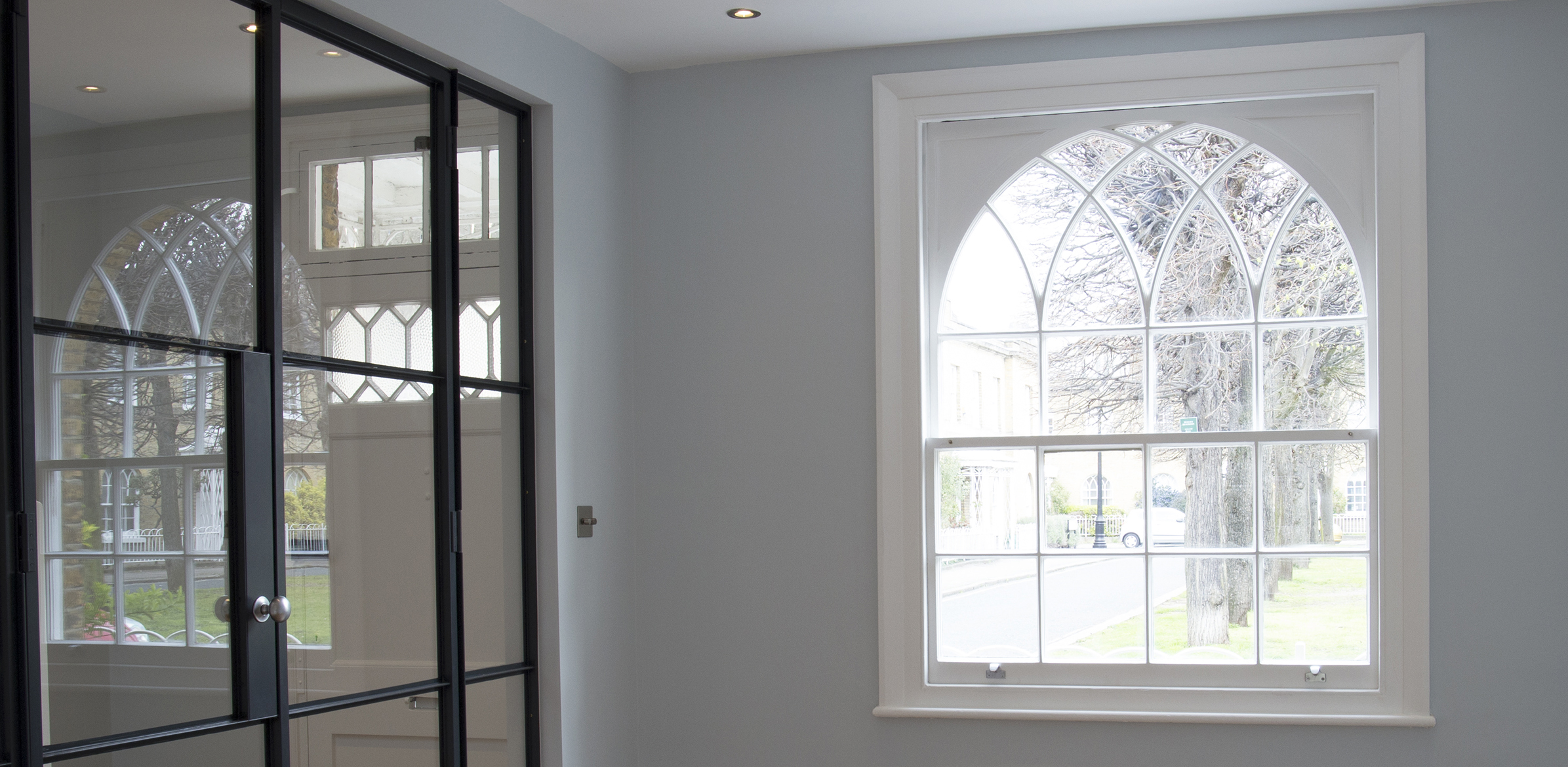






















Other Projects
A selection of projects by SJW Architects, from small extensions to refurbishments and renovations.

The Trainspotter's House
The Trainspotter’s House An interesting extension to a large suburban detached Victorian house in Sheffield for a young family who needed a place to discard the debris of their outdoor adventures and an additional WC.
Photographs by Lisa Daniels

The Archaeologist’s Barn
Rowlands Farm sits at the head of Edale Valley, with dramatic, uninterrupted views of Mam Tor and Kinder Scout. Our brief was to restore two barns on the site, Smith Cottage and Lee Cottage, into holiday boltholes for visitors to the Peak District.