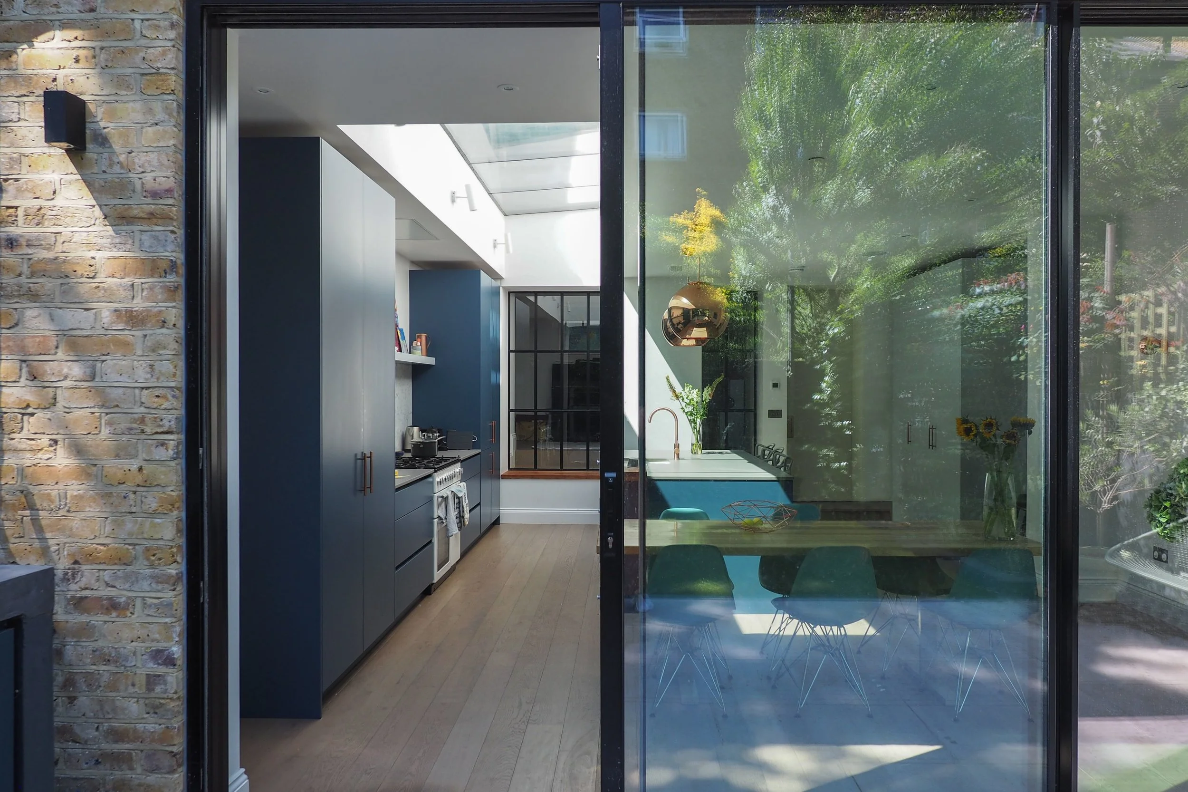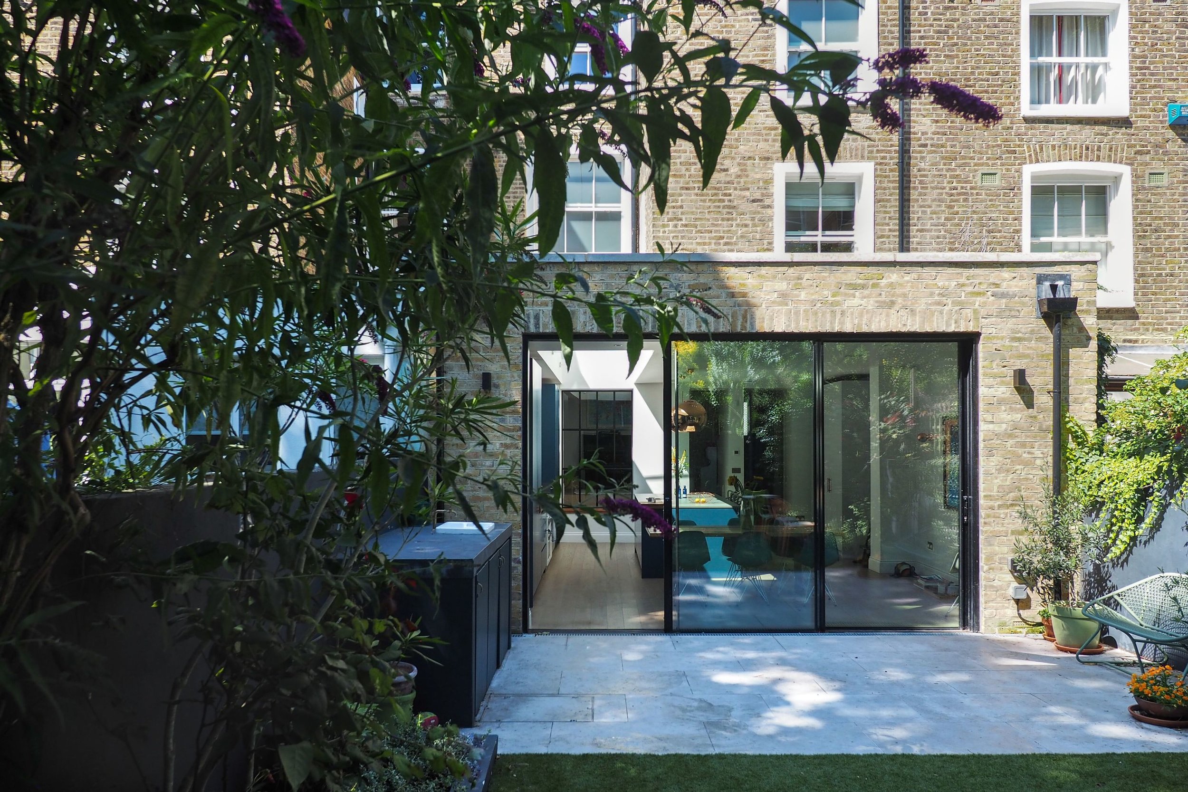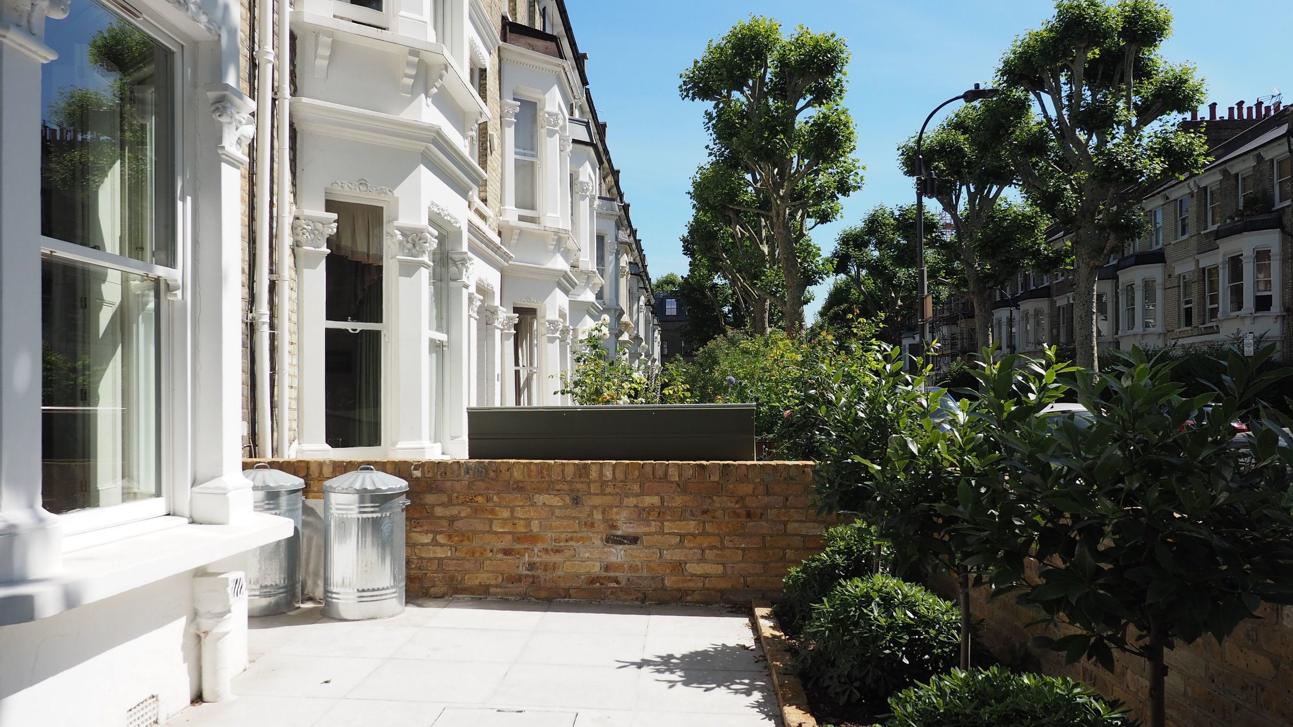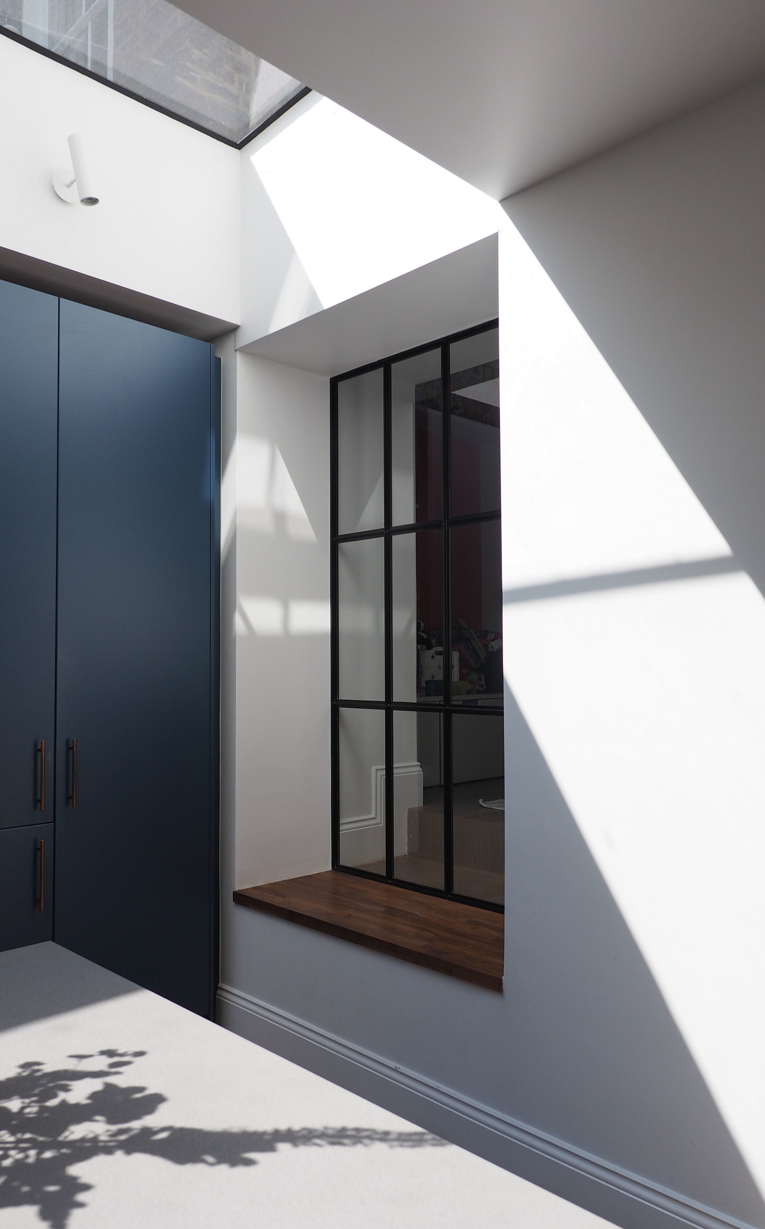




























This project saw the restoration of a substantial Victorian property in west London from a former multiple occupancy house into the four-storey London home it would originally have been. Many of the historical features had been stripped away, so we carefully conserved the original features where possible and elsewhere installed new fixings in the original style to restore a sense of grandeur. The project was delivered in a short timescale, taking just 12 months from inception to completion.
Refurbishments and structural modifications were undertaken throughout, together with front and rear garden redevelopments, and extensions at ground, first and third floor to provide the best living accommodation possible for the family – combining the charm and character of the old with the functionality and lightness of the new.
The ground-floor extension was designed to allow a generous amount of glazing to the rear, creating a light-filled space for family living, eating and cooking, opening out with level threshold on to the garden terrace. By carefully coordinating the new steelwork insertions with the existing fabric and new services, we were able to create a continuous volume of space here, uninterrupted by any internal columns and bulkheads.
We worked closely with the clients throughout to identify internal fittings and finishes that both met their needs and their highly attuned sense of style, including a bespoke joinery package for the entire property.