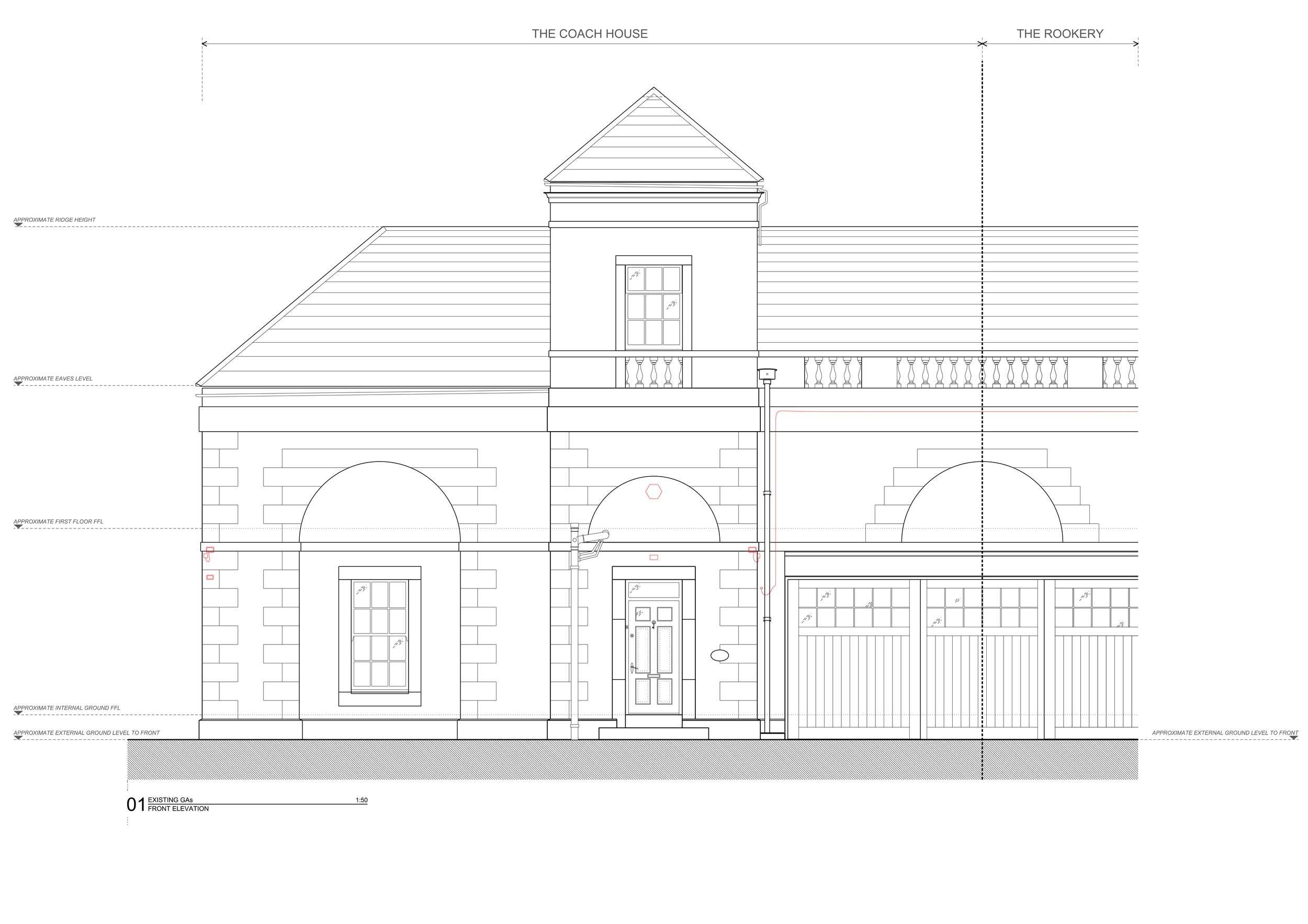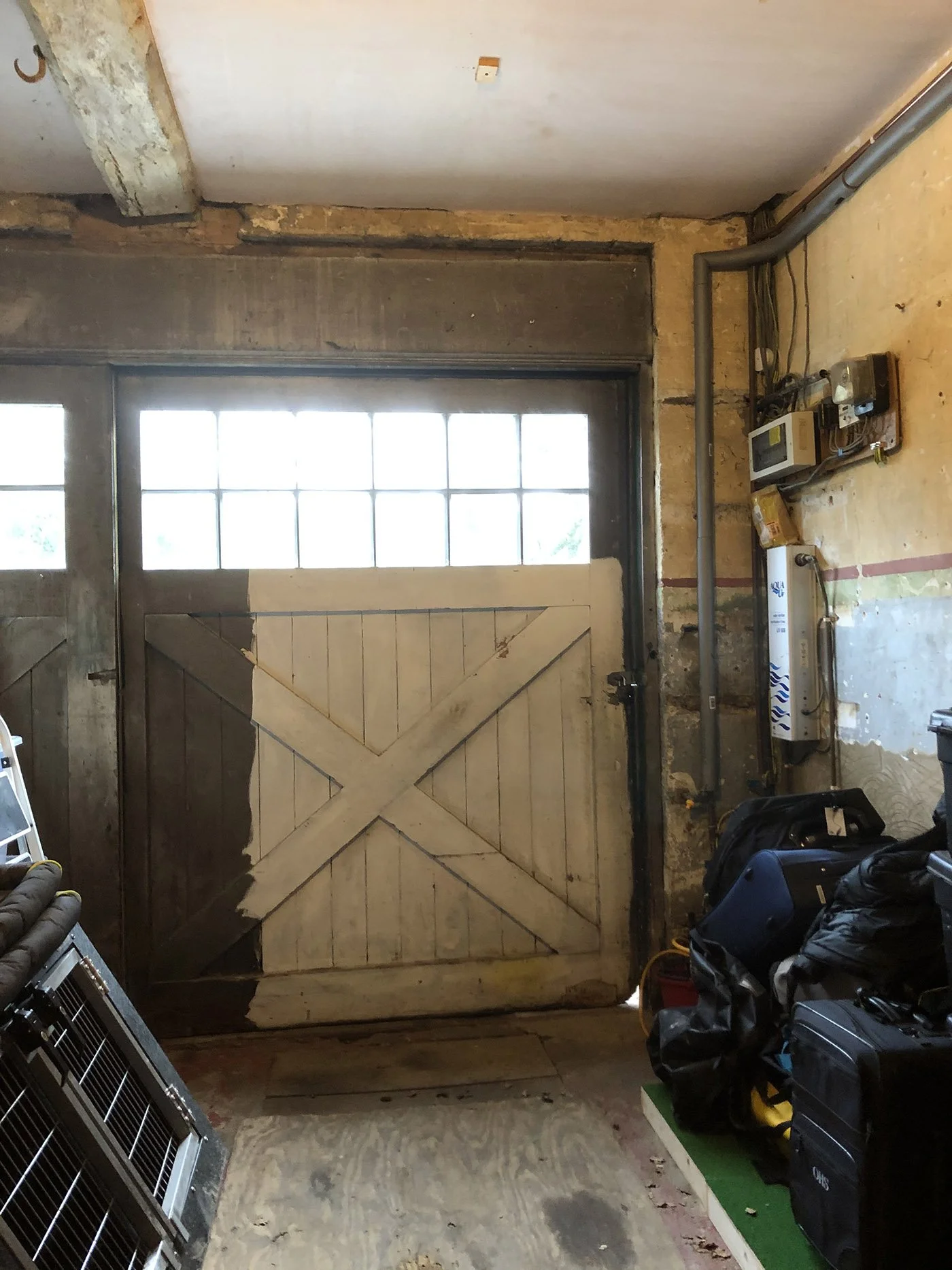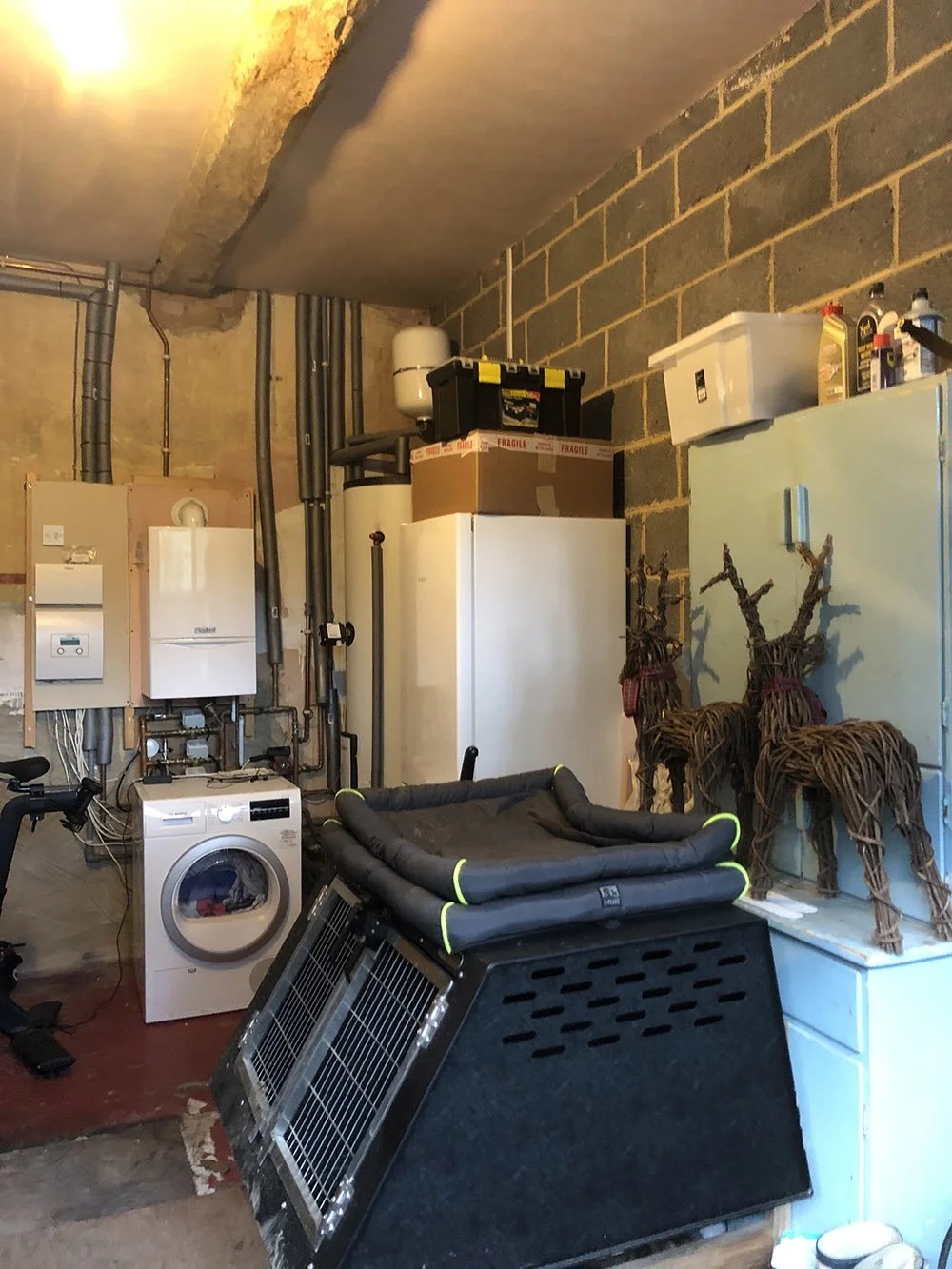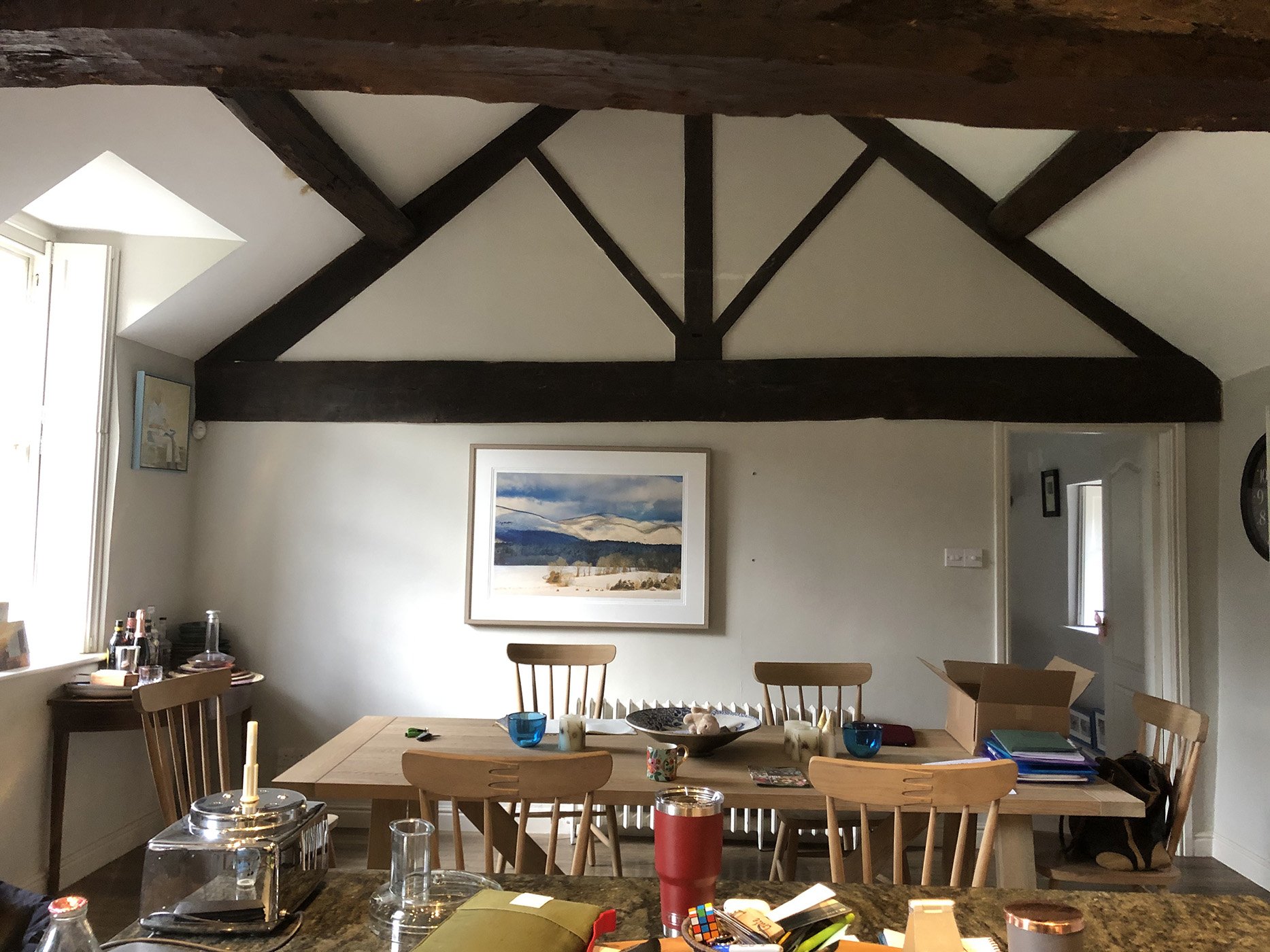




























Sitting across from Froggatt Edge in the Peak District National Park is a Listed Georgian Coach house, built in the local sand-coloured gritstone quarried from the very same site. Building on the SJW Architects’ experience of working with Georgian buildings, the Coach House has been lovingly reconfigured, renovated and restored.
Built in the mid-18th Century as a Coach House pertaining to a large country home, the property subsequently enjoyed a period as a garage when the automobile became reality, before being converted into a residence in the 1960s. Consequently the property became invested with a typical ’60s interior intervention, reducing the scale and character of the fabric to domestic mediocrity.
The key challenge, therefore, was to strip out the remedially applied materials and finishes - some of which were causing significant harm to the historic fabric, and to allow the property to literally breathe again, and allow the simple drama of the spaces to be revealed once more.
SJW Architects worked closely with consulting historic surveyors Heritage House Consulting Limited, to understand the needs of the fabric and develop detailed specifications for repairs and conservation works throughout the property.
The procurement route was via many individual trades and craftsmen. The concept was to strip-back and pair down the shell of the building, by removing plasters and boarding and walls and applied paints and varnishes to original timbers. Once the simple and substantial shell of the building was revealed, a beautiful timber floor was brought in to flood the space. On top of that, a series of bespoke joinery elements were introduced – designed in the Georgian proportions and built by expert joiners – which the owners can utilise for their daily activities.
Helping the process was the client's extraordinary attention to detail and appreciation of good design, whether it be Georgian or modern, building or door knob.